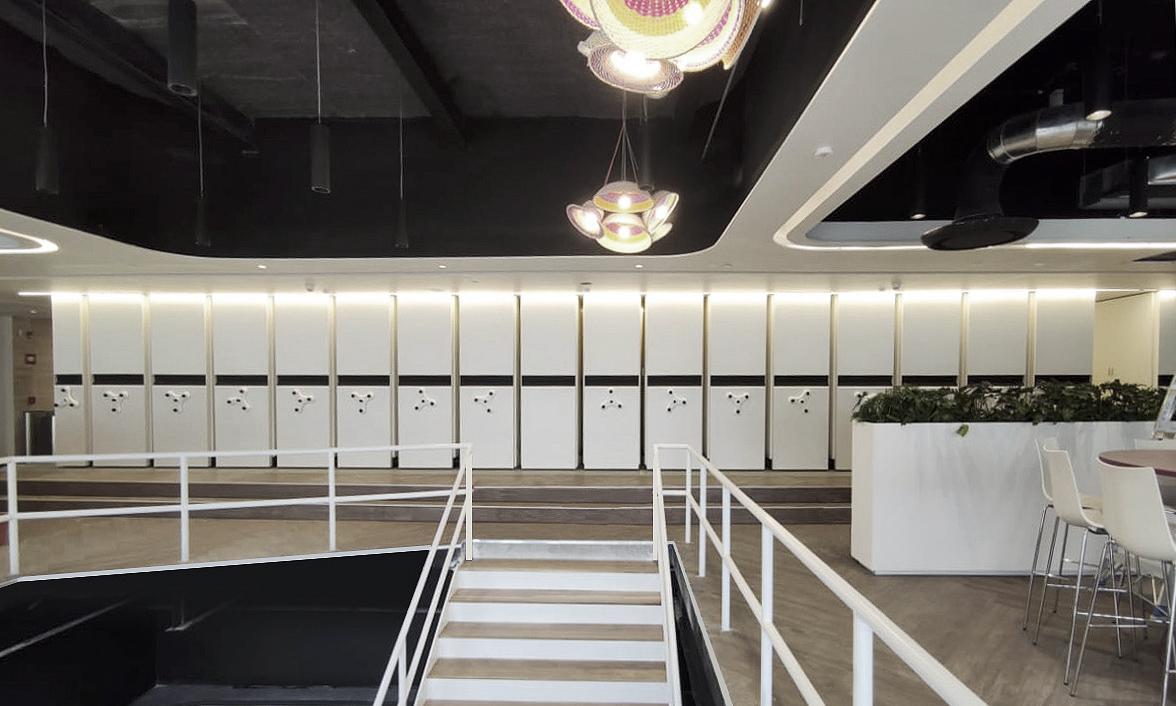Architecture and functionality in harmony at Sanofi Mexico offices

A storage solution seamlessly integrated at the heart of the workspace.
When office environments prioritize thoughtful architectural design, every element matters. At Sanofi’s offices in Mexico City, the storage solution ceases to be a hidden asset and becomes an active part of the interior design. It naturally blends into a common area, demonstrating that design and functionality can go hand in hand—even in the most technical elements.
The installation is positioned on an elevated surface that highlights its presence within the overall space, accompanied by overhead lighting that emphasizes its prominence without disrupting the harmony of the environment.
Its sophisticated design, aligned with the architecture of the site, strengthens the visual identity of the setting and proves how storage can also contribute to the office’s aesthetics.
The solution incorporates the 620 mobile system, equipped with electronic locks that ensure secure management of sensitive documentation. This proposal combines technology, organization, and elegance in a dynamic corporate environment where every detail counts.
A prime example of how to unite design, security, and efficiency to transform workspaces.
 |
Sanofi: web
In collaboration with IHO.
Office design: Space Mexico.
Project year: 2020.